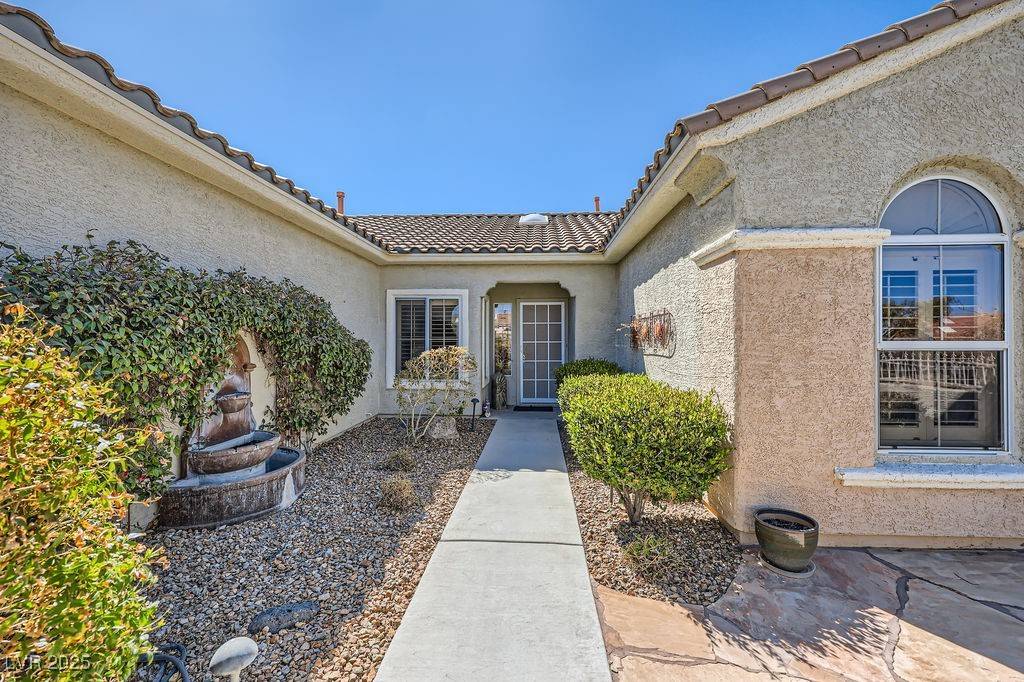GET MORE INFORMATION
$ 525,000
$ 529,000 0.8%
2715 Riceville DR Henderson, NV 89052
2 Beds
2 Baths
1,632 SqFt
UPDATED:
Key Details
Sold Price $525,000
Property Type Single Family Home
Sub Type Single Family Residence
Listing Status Sold
Purchase Type For Sale
Square Footage 1,632 sqft
Price per Sqft $321
Subdivision Sun City Anthem Phase 2
MLS Listing ID 2661020
Style One Story
Bedrooms 2
Full Baths 1
Three Quarter Bath 1
HOA Fees $148/qua
Year Built 2000
Annual Tax Amount $2,549
Lot Size 6,534 Sqft
Property Sub-Type Single Family Residence
Property Description
Location
State NV
County Clark
Community Pool
Zoning Single Family
Interior
Heating Central, Gas
Cooling Central Air, Electric
Flooring Tile
Fireplaces Number 1
Fireplaces Type Family Room, Glass Doors
Laundry Gas Dryer Hookup, Main Level, Laundry Room
Exterior
Exterior Feature Built-in Barbecue, Barbecue, Private Yard, Water Feature
Parking Features Attached, Garage, Private
Garage Spaces 2.0
Fence Brick, Back Yard
Pool Community
Community Features Pool
Utilities Available Cable Available
Amenities Available Clubhouse, Fitness Center, Golf Course, Indoor Pool, Media Room, Pool, Spa/Hot Tub, Tennis Court(s)
Roof Type Tile
Building
Lot Description Desert Landscaping, Landscaped, < 1/4 Acre
Story 1
Sewer Public Sewer
Water Public
Schools
Elementary Schools Wallin, Shirley & Bill, Wallin, Shirley & Bill
Middle Schools Webb, Del E.
High Schools Liberty
Others
Acceptable Financing Cash, Conventional, VA Loan
Listing Terms Cash, Conventional, VA Loan

Bought with Valerie DiBenedetto Wardley Real Estate





